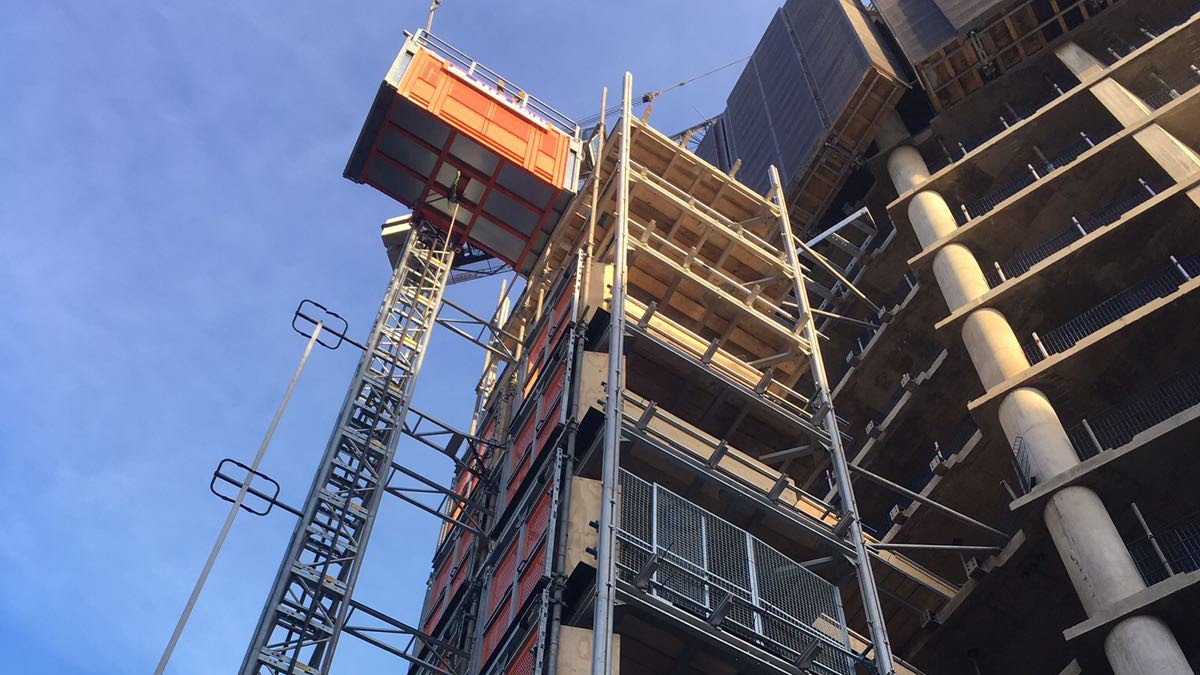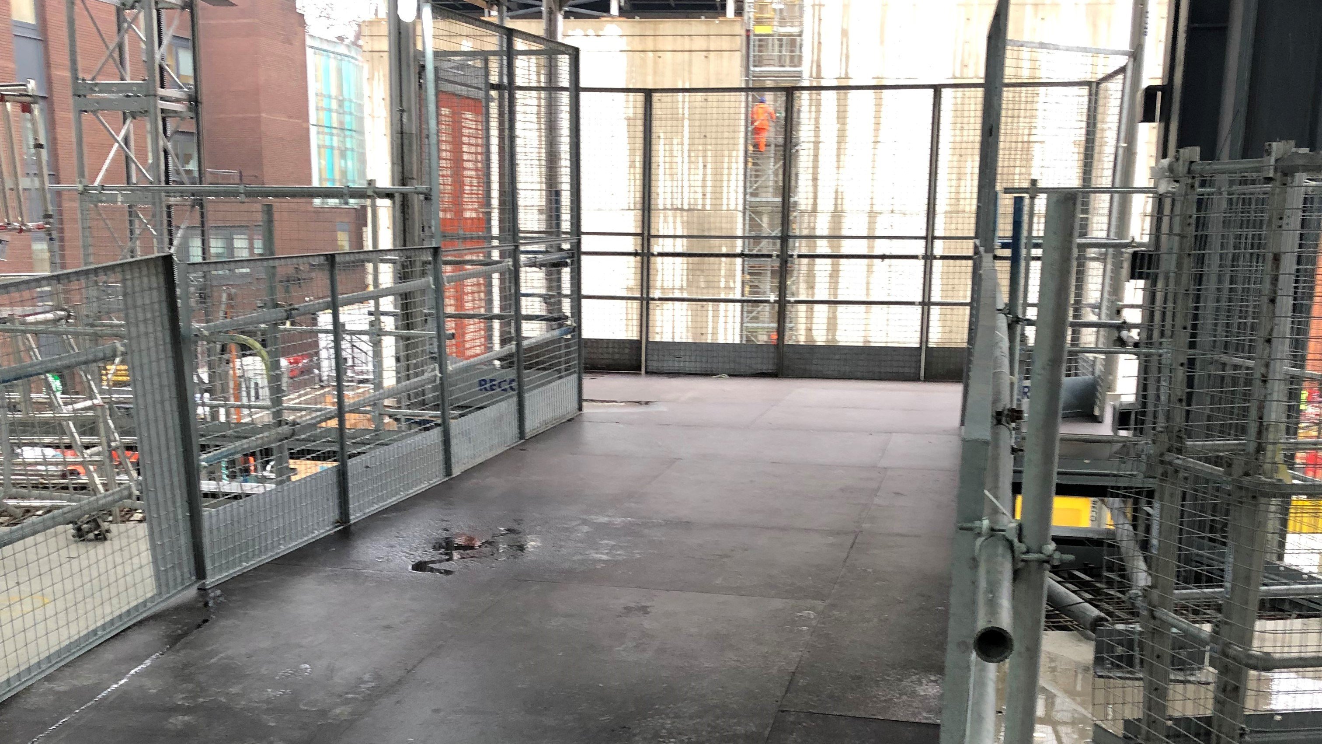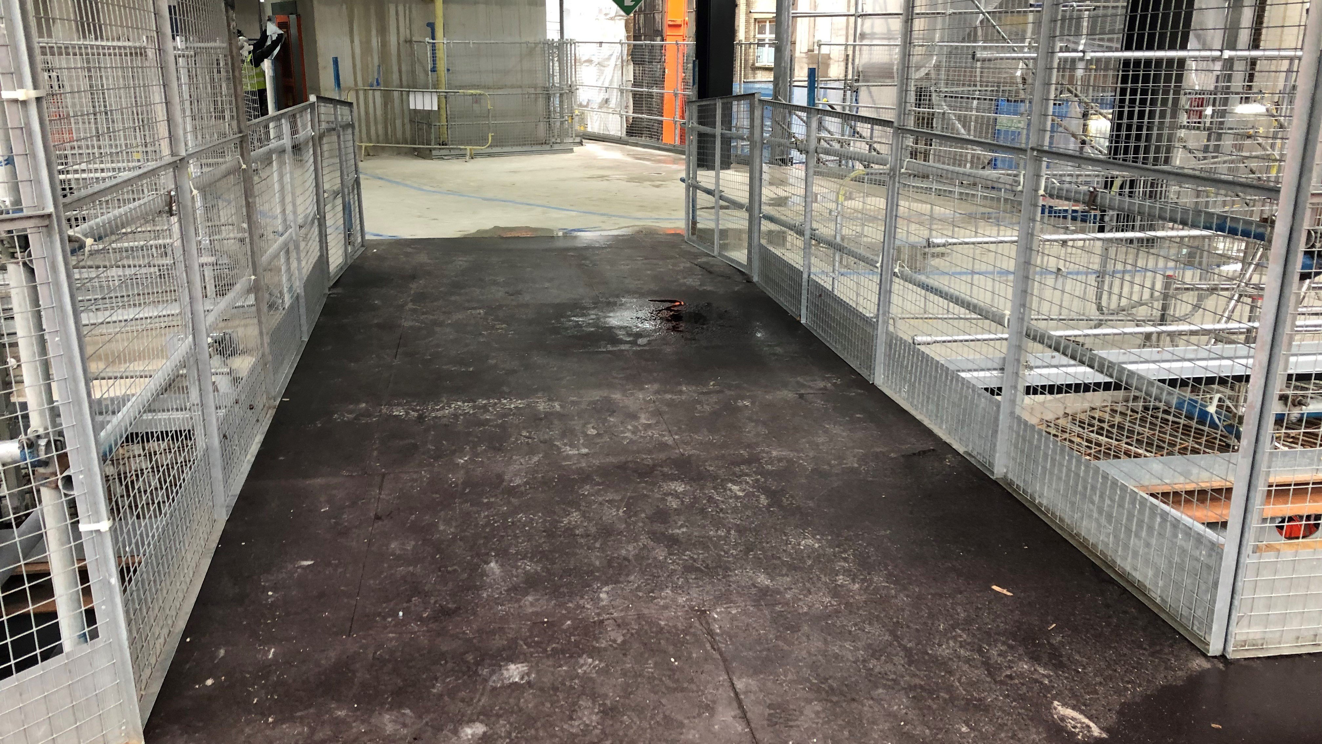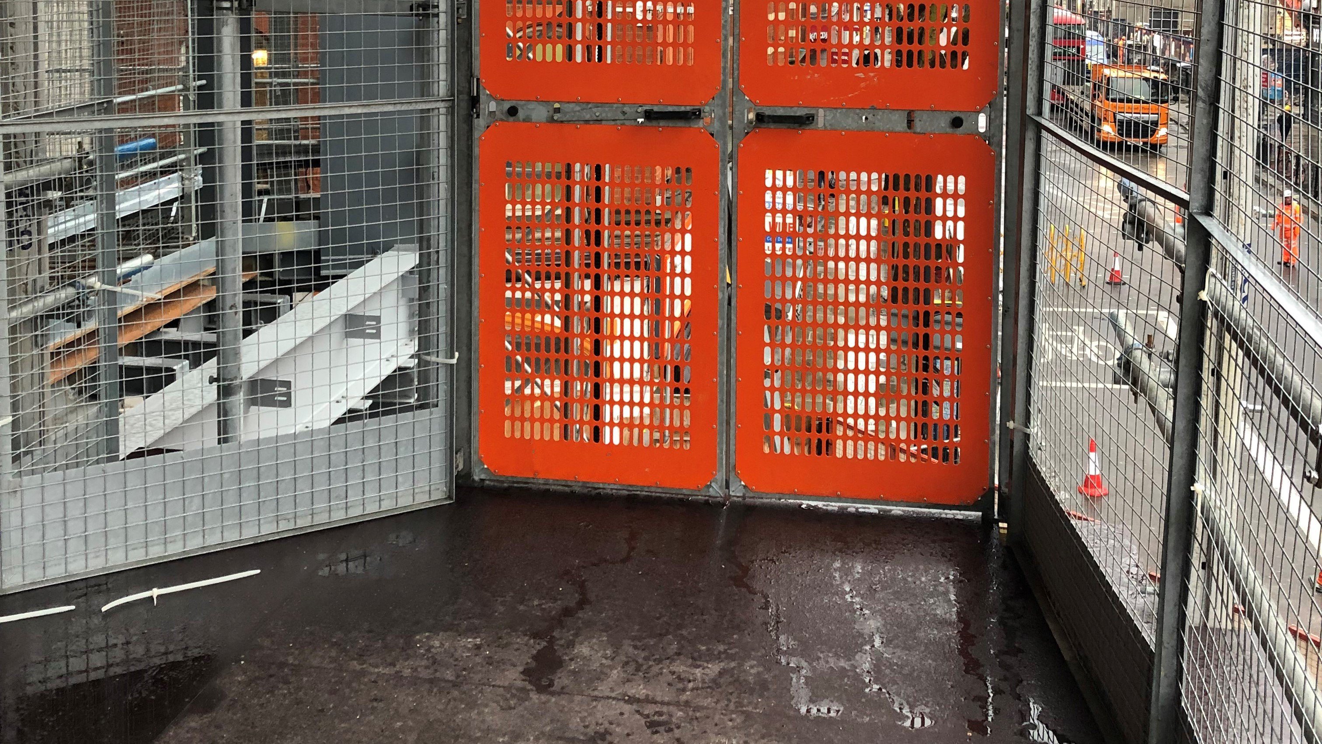RECO Common Tower Hire (5x3m)
The 5x3 metre RECO Common Tower is our smaller version of the more conventional 5x5 tower system, supporting up to 4 construction hoists up to a total of 12.800 kg in payload capacity. One of the main advantages of the 3x5 metre floors is that the individual floors can be pre-constructed prior to delivery. This allows the completed floors to be transported to site, ready to lift directly into position to the next designated floor level. This is an ideal solution when ground space is of a premium. With the tower being pre-constructed there is no need to use valuable ground space to build the floors on site prior to lifting on to the next desired floor level.
- Floors support 4,000 kg per square metre;
- Combined hoist payload capacity of 12,800 kg;
- Prefab delivery of floors on site;
- Quicker installation times.
Streamline Vertical Logistics and Fit-Out Projects
The RECO Common Tower (5x3m) optimizes construction site operations by ensuring safe vertical logistics, accelerating transport, and reducing costs. Its advanced tie system allows for the quick removal and reattachment of ties to accommodate cladding installation, making building floors dry and watertight for early fit-out initiation. Paired with hoists like the Alimak Scando 650 XL FC 25/50 or Stros Mammoth passenger goods hoists, it handles large panels and prefab modules efficiently.

Enhanced Efficiency with Modular Components
The Common Tower’s functionality can be expanded with modular Loading Docks and staircases. The Loading Dock system facilitates direct material transfer from lorries to hoists, reducing wait times and forklift movements. These platforms align with standard lorry heights, ensuring a smooth and safe loading process.
Temporary stairs integrated into the Common Tower improve accessibility and safety, offering an alternative or emergency exit. These stairs require fewer tie-ins than standard scaffold solutions, leading to quicker installation and reduced facade impact.
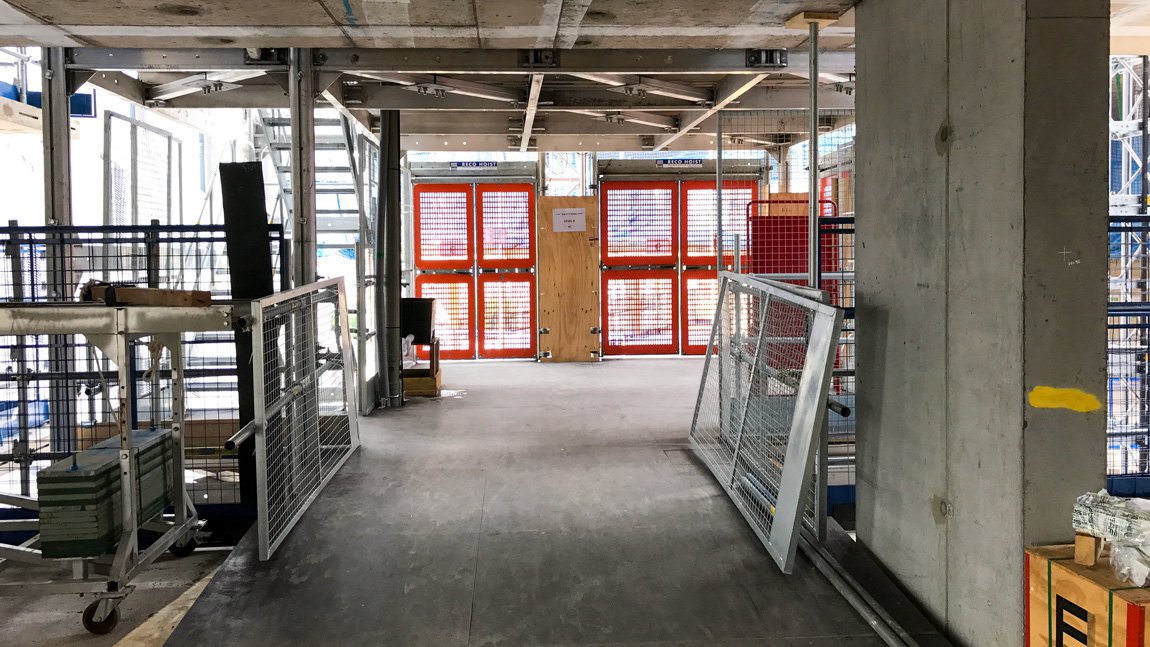
Additional Safety and Storage Capabilities
The Common Tower can also be adapted to create overhead protection or storage areas. Crash decks ensure safety by preventing falling debris from causing harm while also serving as extra workspace. For example, overhead platforms constructed above public roads provide additional operational space, improving overall site efficiency.

Improve your site’s safety and efficiency: make your hoists smarter
RECO Hoist introduces Smart Hoist: AI-based software that improves your entire site on three main areas:
- Hoist operator efficiency - Win 30%
- SHEQ management - Raise awareness, Decrease liability
- Logistics management - Reduce wait times, streamline material handling
Your personal digital operator Cara analyses numerous safety and efficiency points, reports on them on a daily or weekly basis and recommends practical improvements.
To good to be true? Prepare to be amazed what this software can do for your site in a free demo.

